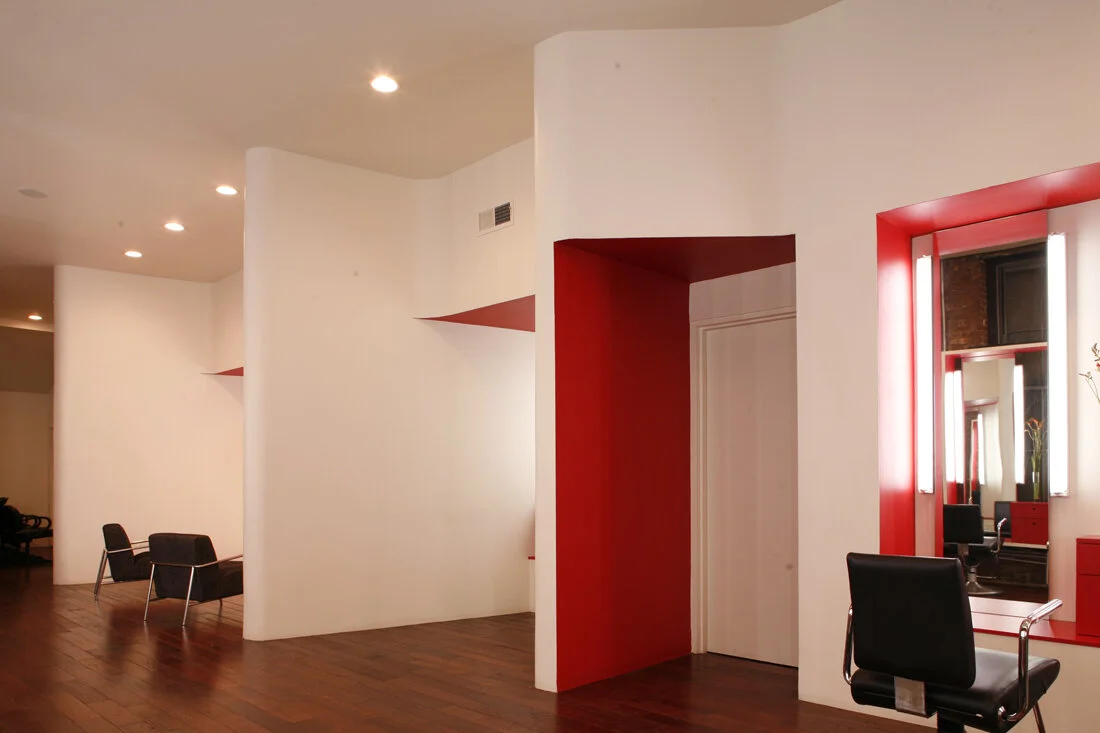LaGuardia Salon | Commercial Renovation | New York
Located in Greenwich Village, New York, this new salon is designed as a series of “frames” along the two main walls; an existing brick wall and a new sinuously curved wall. The curved wall has outstretched “finger” partitions that gently organize spaces along this 80’ long corridor. The 10 cutting stations are located within prefabricated frames that are interspersed along the brick wall. Combined, the two walls allow both the precise operations of the salon employees, while creating an animated relationship with the street. Designed in collaboration with Z-A.











